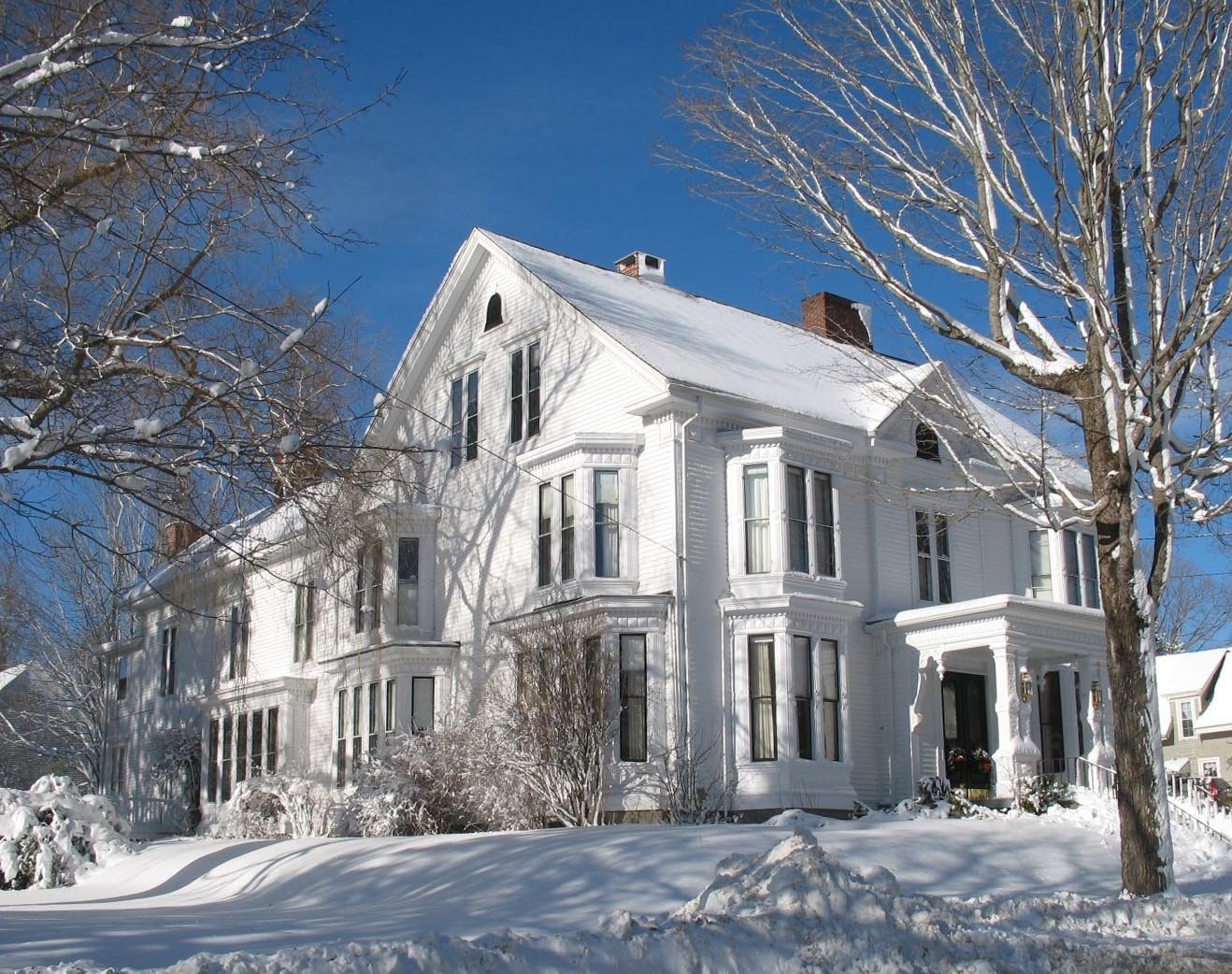 Click on photograph to enlarge |
|
|
 Click on photograph to enlarge |
|
|
|
Captain Samuel Watts was one of the most
wealthy people in the country in 1840. While ship building made him rich,
his early investments in railroads made him extremely wealthy. In 1842 he
owned a lovely house at 39 Knox Street but his ever increasing financial
gains eventually caused him to want to build an even larger house, one that
better fit his wealthy status. To accomplish this, he purchased the lots
adjoining his home and moved the two houses on them to other lots. He then
built his magnificent mansion at 35 Knox Street in 1873. The home is probably
the largest in Thomaston with approximately 8,000 square feet of living
space on three floors. Because the home's proportions are in proper scale, you do not immediately realize that a new house of about 2,400 square feet would fit nicely into the living and dining rooms alone. The high ceilings, huge windows and extremely wide hallways are in keeping with the homes style and eventually one realizes that there are multiple bay windows in a room that, in any other house, might have only one smaller set of windows instead. Special features include parquet floors in the second floor halls, beautiful huge round topped windows at the staircase landing and exquisite archways leading to the bedrooms. Samuel Watts lived in the house until his death in 1900 at age 87. His older daughter, Mary Jane, inherited the house on her father's death and she remained in it until her demise in 1939. Mary Jane never married but her heirs (the family of her younger sister Emma) offered the house to the Town of Thomaston and in 1942 it was purchased by J. Russell Davis who established a funeral home at the residence. It remained a funeral home until 2005 when it was finally returned to its original purpose as a private residence. |
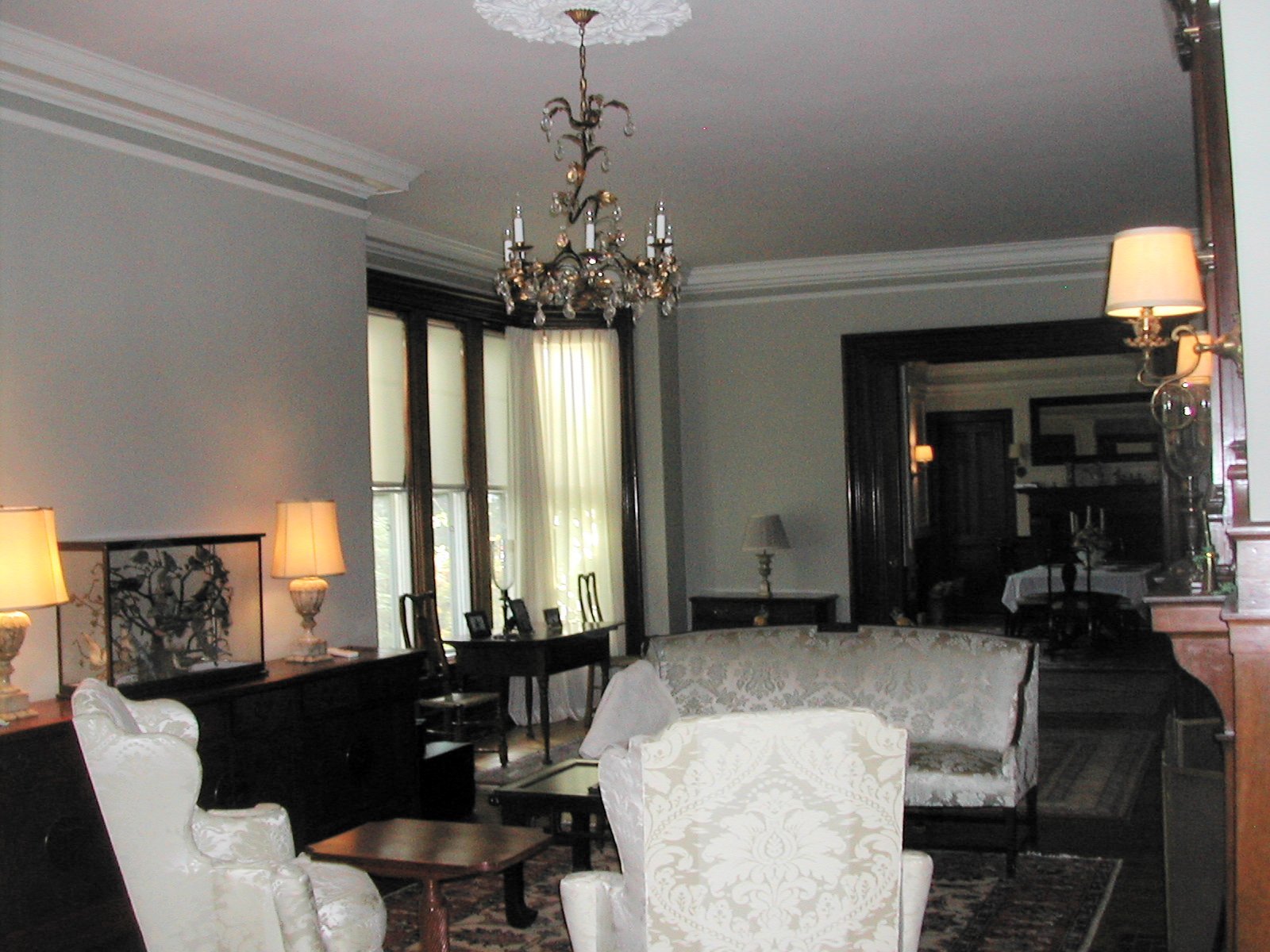
Click on photograph to enlarge |
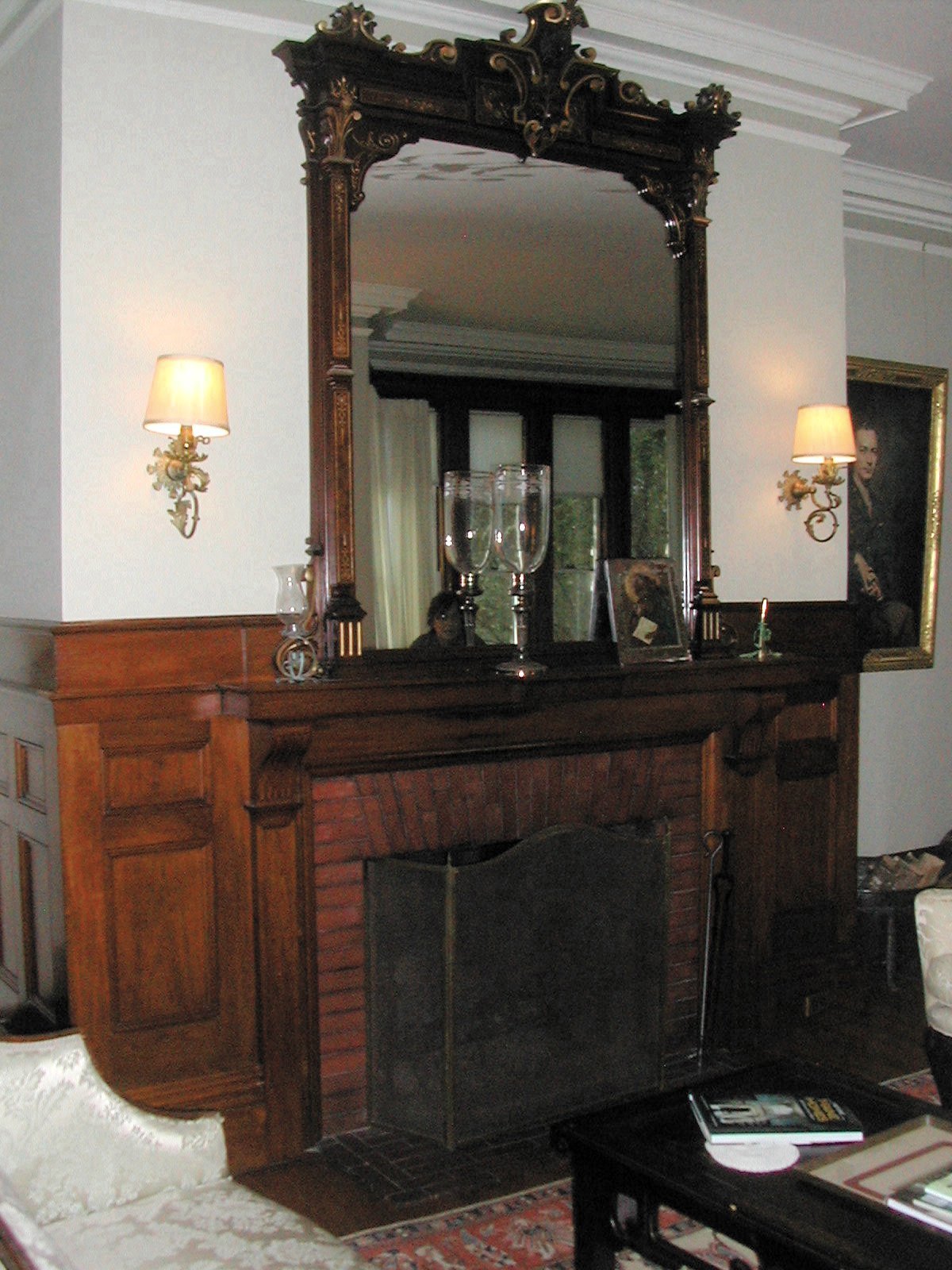
Click on photograph to enlarge |
|
|
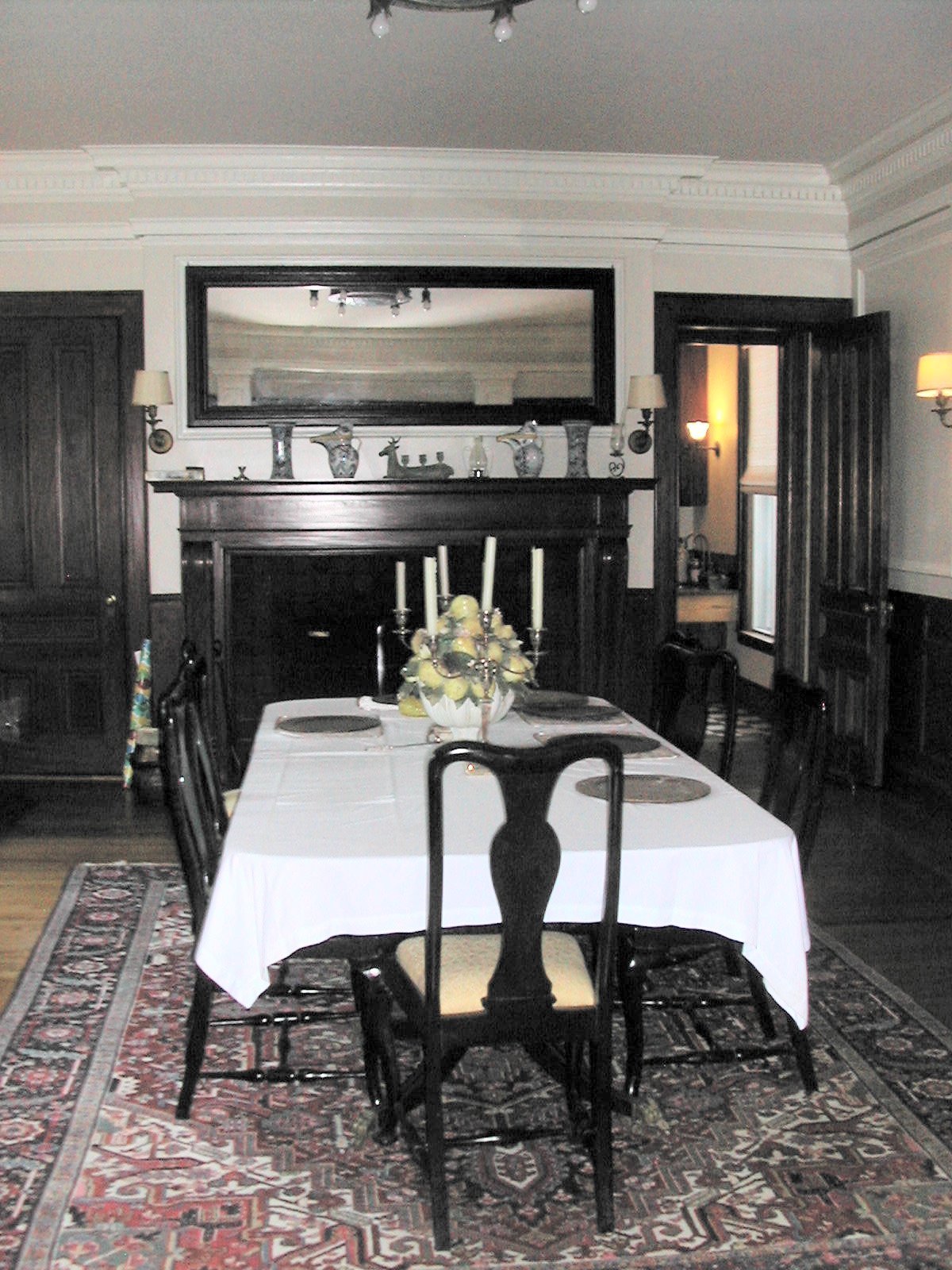
Click on photograph to enlarge |
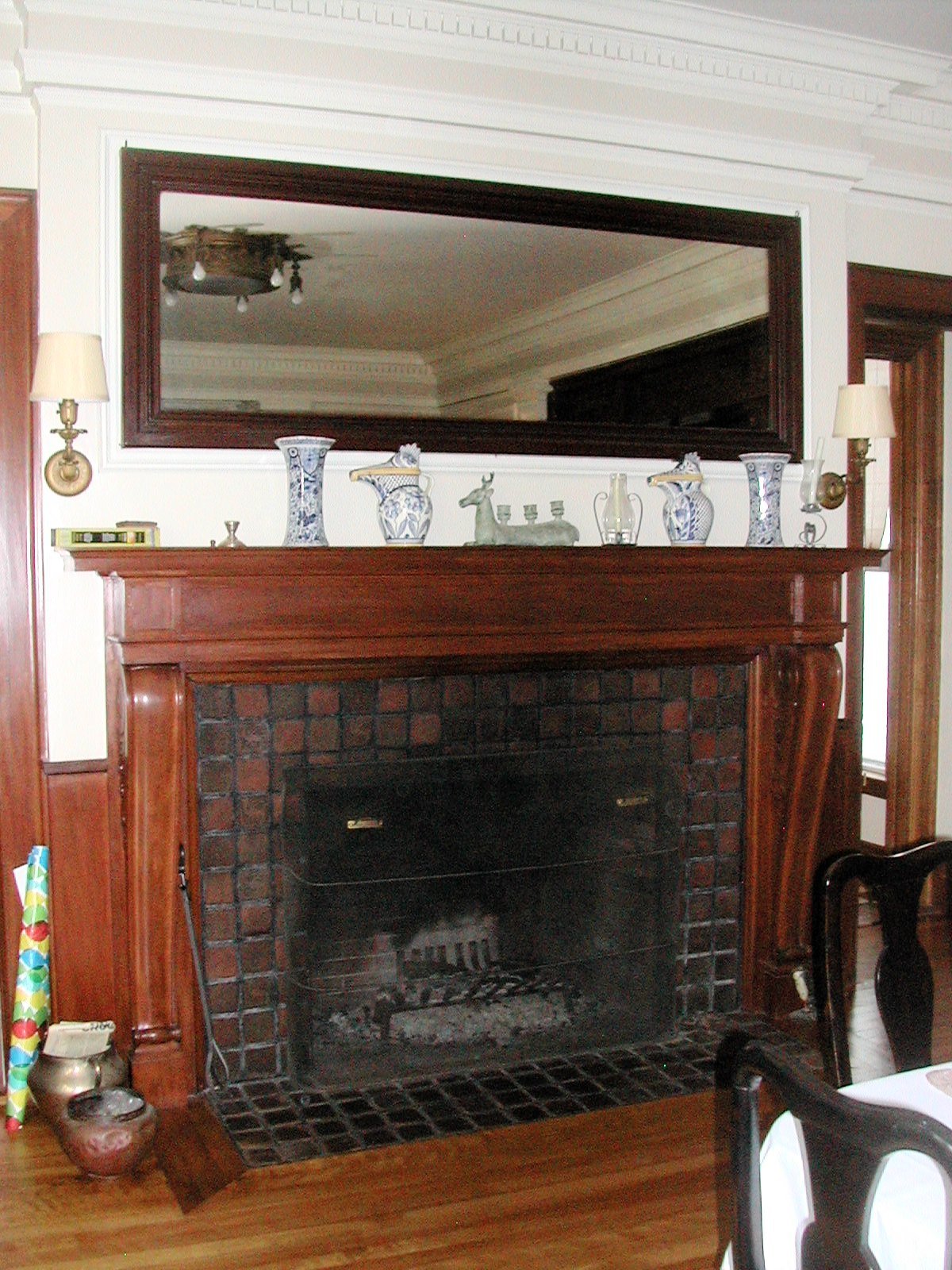
Click on photograph to enlarge |
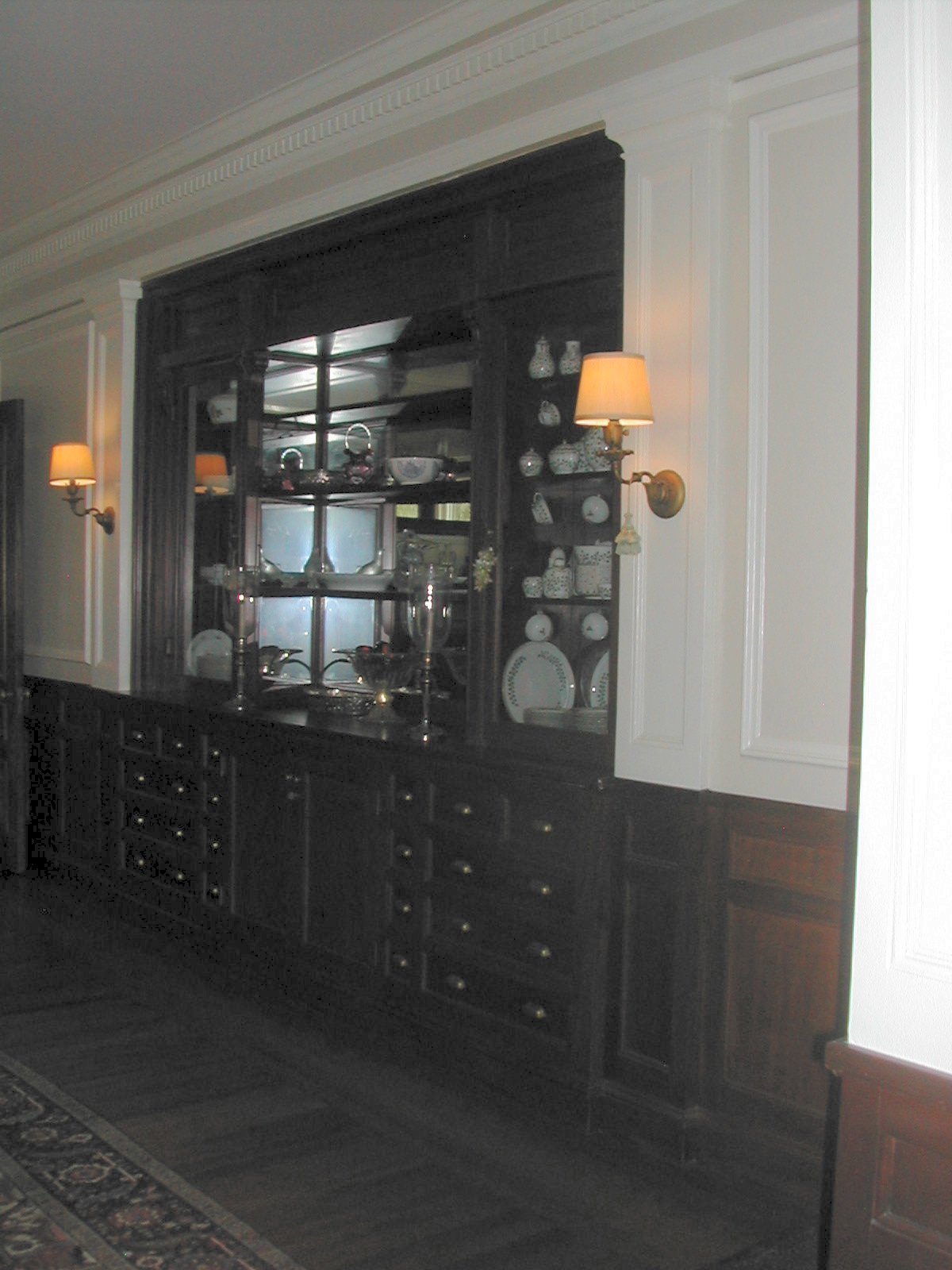
Click on photograph to enlarge |
|
|
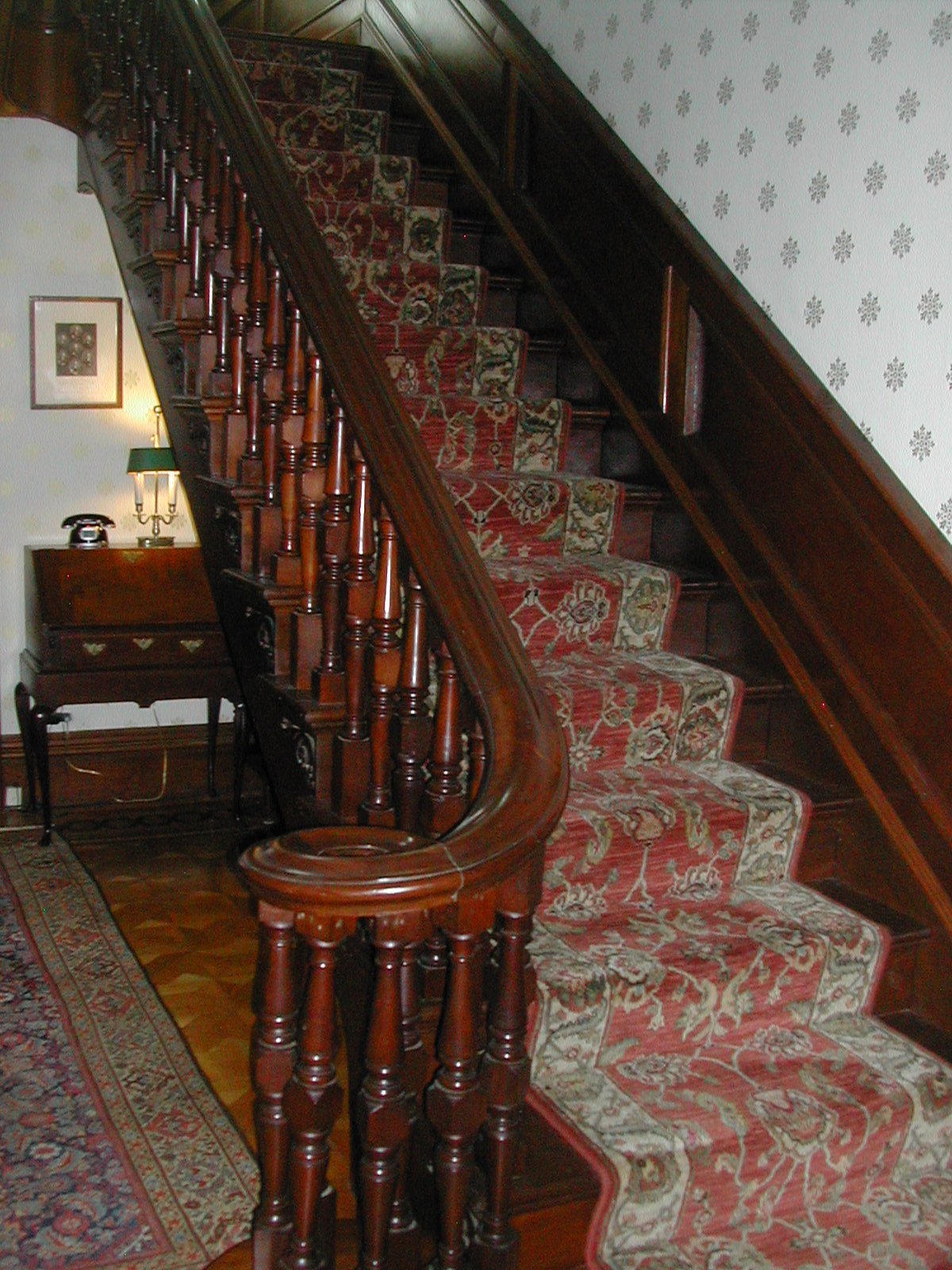
Click on photograph to enlarge |
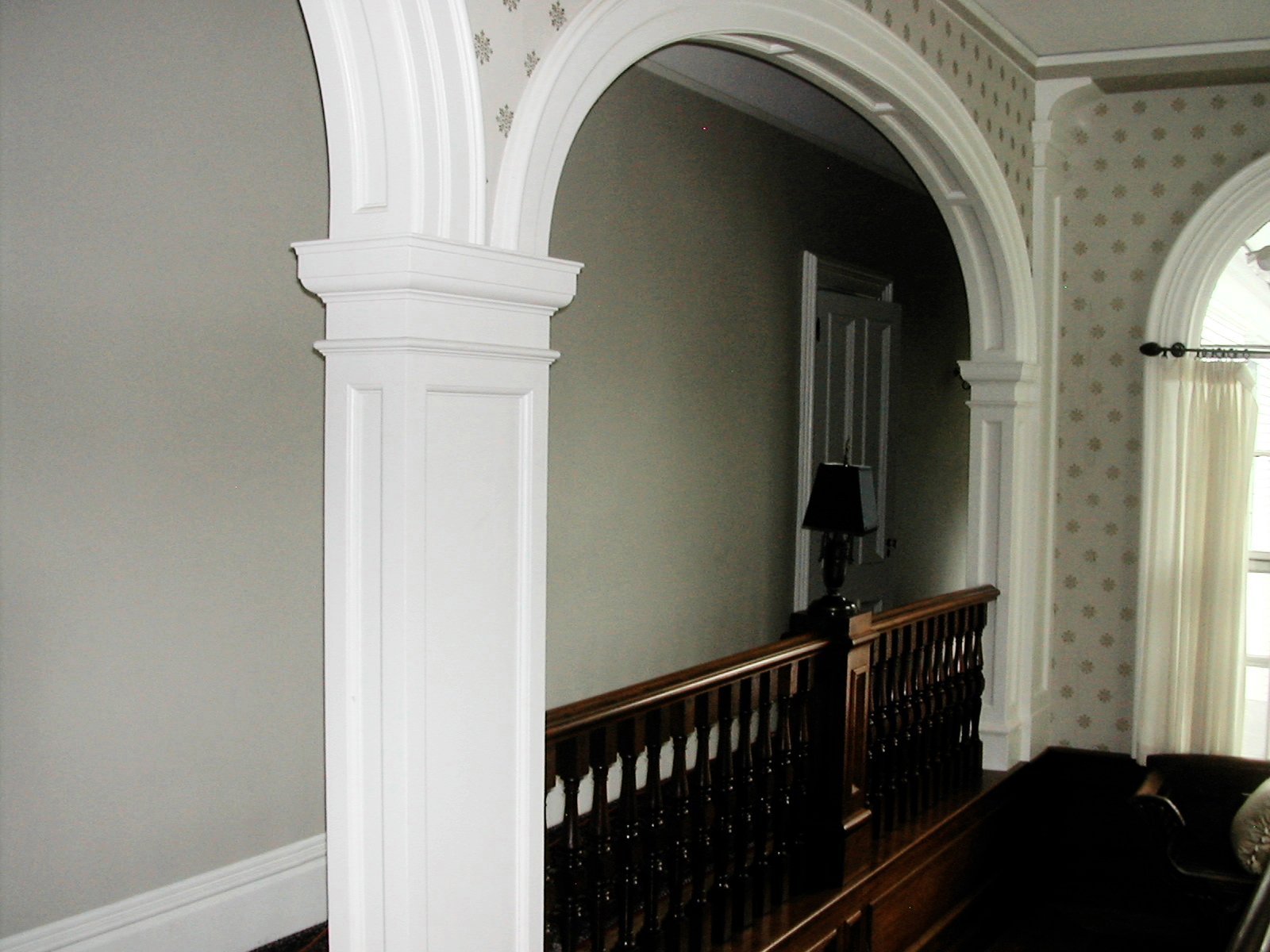
Click on photograph to enlarge |
|
|
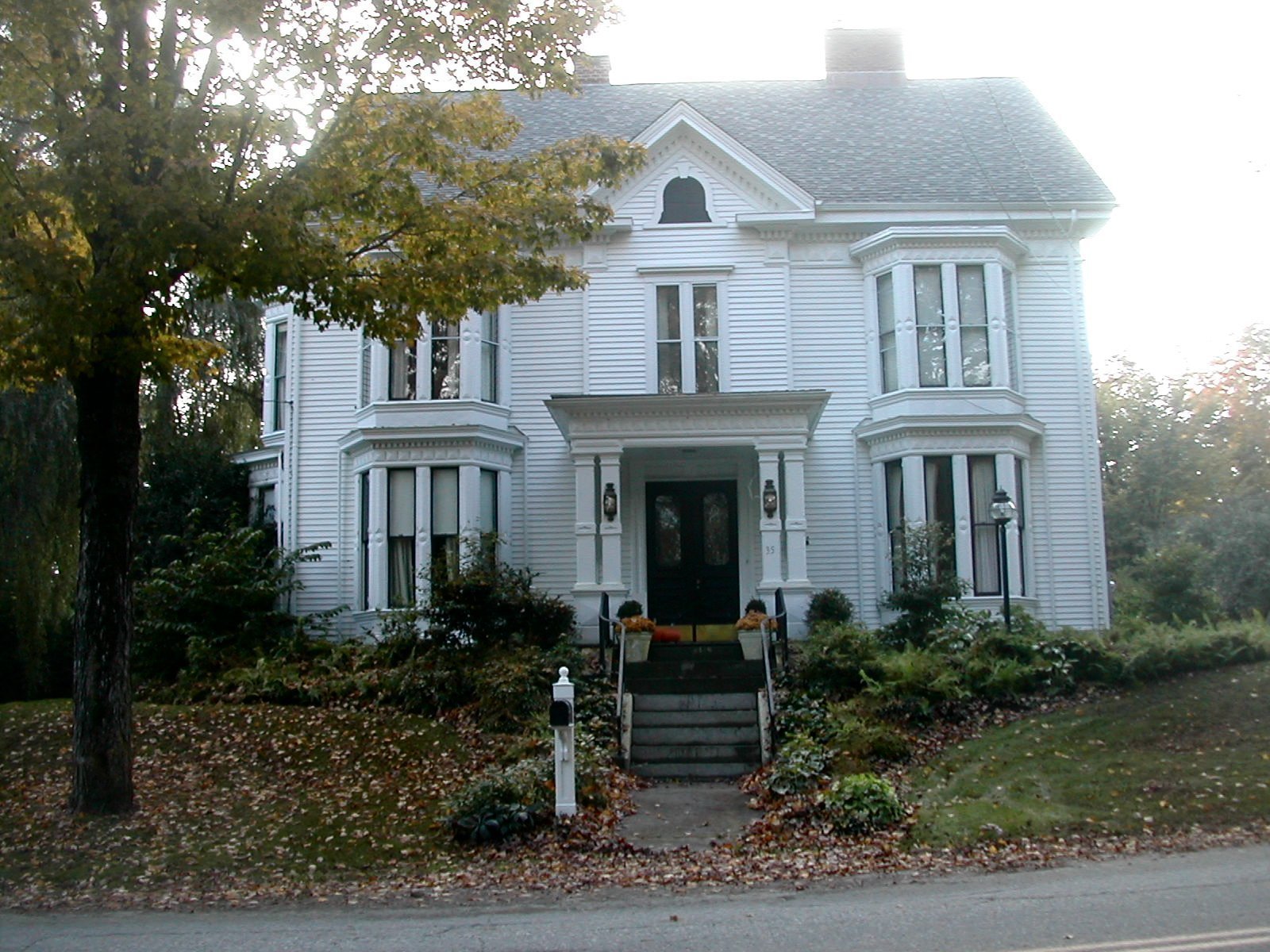
Click on photograph to enlarge |
|
|
| |
Copyright © 1997, 2016 Thomaston Historical Society
![]()
Web site designed by Catnip Graphics. Please send comments to info@ThomastonHistoricalSociety.com Last update: November 23, 2016