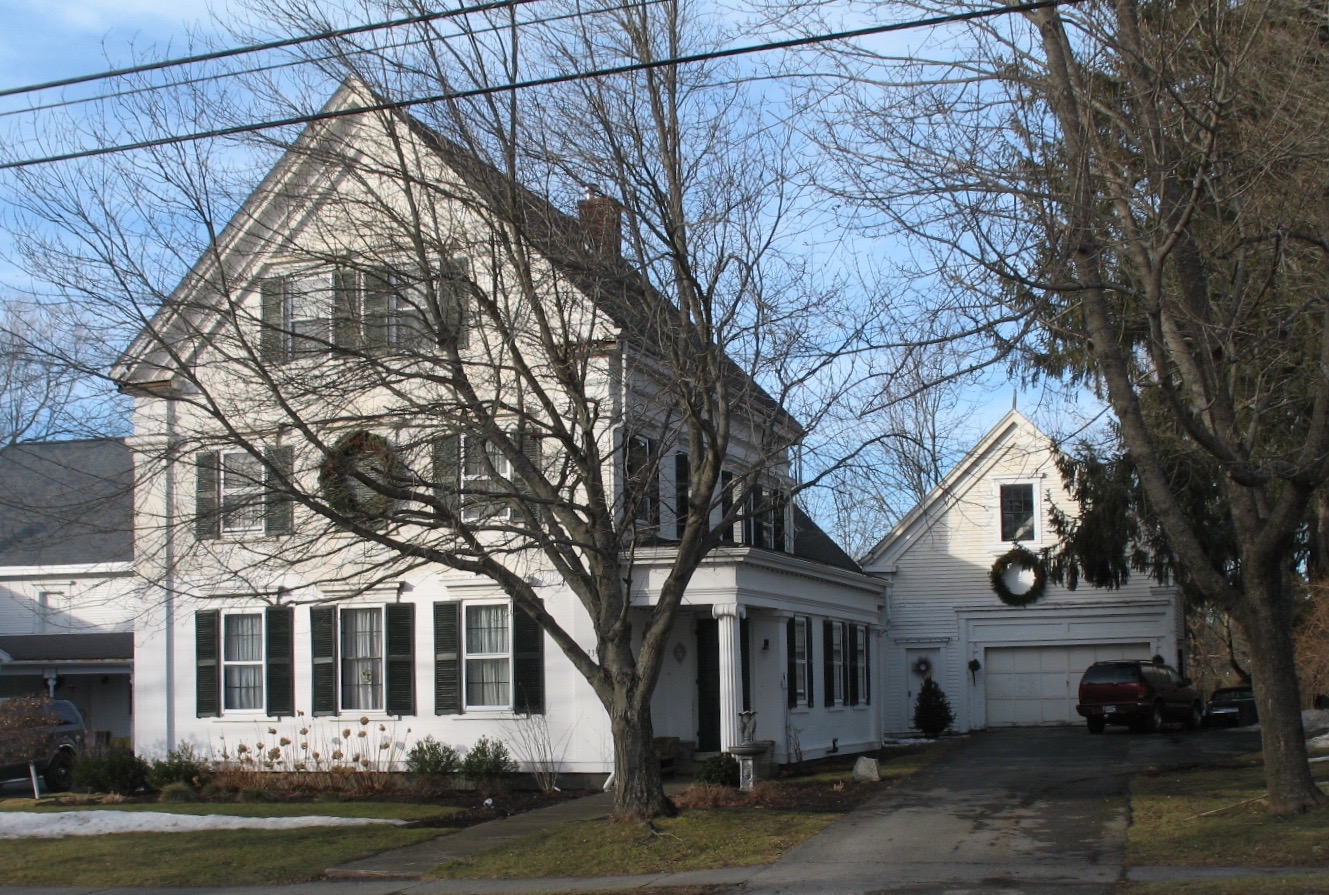 Click on photograph to enlarge |
| |
 Click on photograph to enlarge |
| The Thomaston Historical Society presents its thirteenth annual Home For The Holidays Event |
| Where: | The Captain William Henderson House 439 Main Street Thomaston, Maine |
| When: | Friday Night, December 6th and Saturday, December 7th, 2019 |
| Time: | Friday night 5 to 7 p.m. Saturday 10 a.m. to 3 p.m. |
| Please join us on Friday night for the annual cocktail party as well as our Live and Silent Auctions from 5-7 pm. House tours will be available and the first viewing of our many Silent Auction items will also be available. Saturday will offer house tours and a final opportunity for attendees to place bids in the Silent Auction. |
| Cost: | Tickets for Friday night are are limited to 100, $24 per person, $20 for members Friday night tickets are good for both Friday and Saturday Saturday $12 per person, $10 for members Please call Mimi Zwick at 354-7029 for tickets. |
| Who: | We wish to thank Patti Nilsen for opening her historic house to the public for this event. |
Copyright © 1997, 2018 Thomaston Historical Society
![]()
Web site designed by Catnip Graphics. Please send comments to info@ThomastonHistoricalSociety.com Last update: November 4, 2019